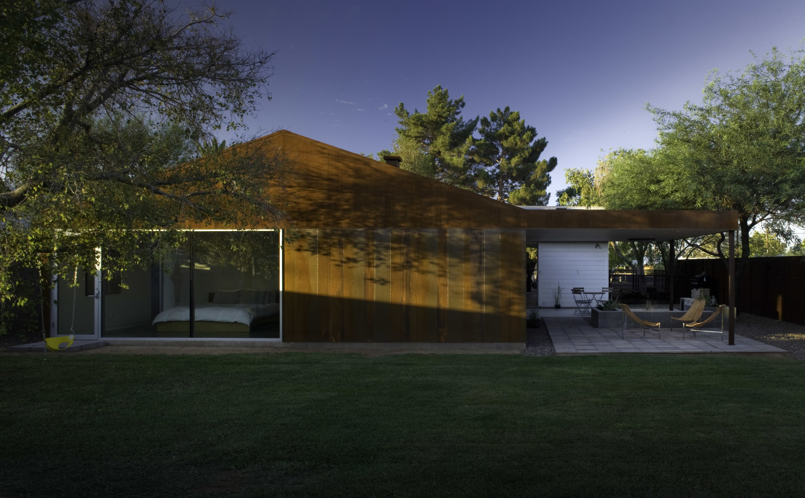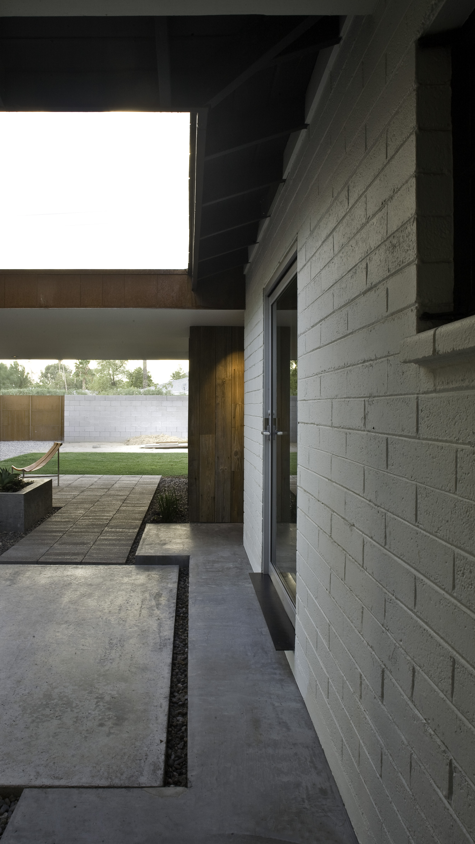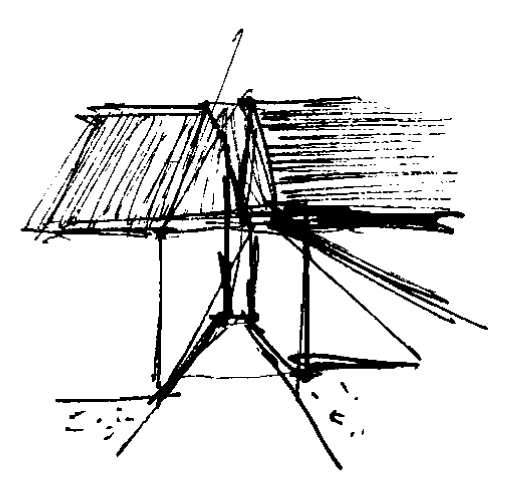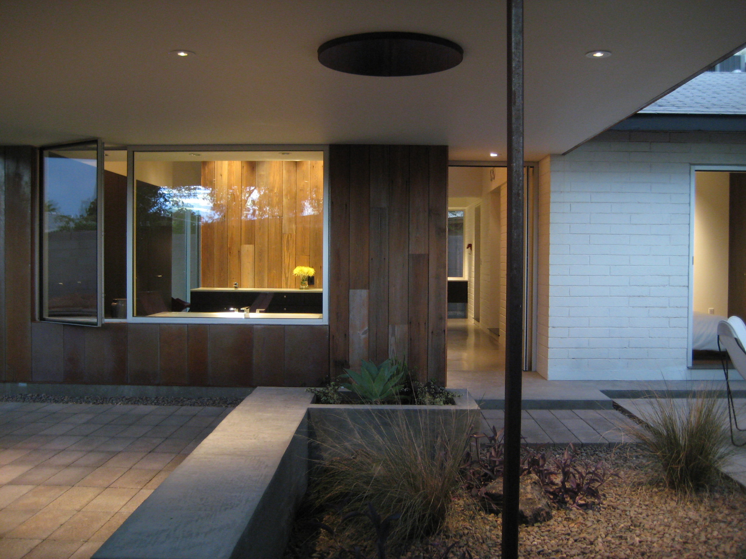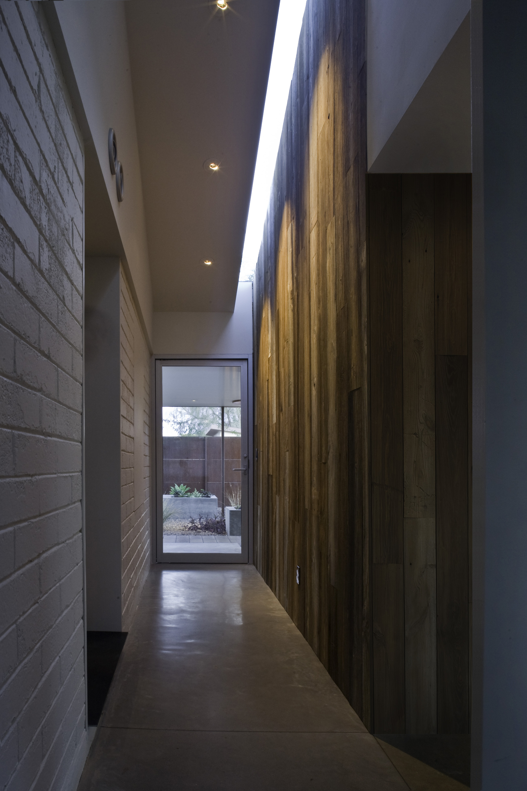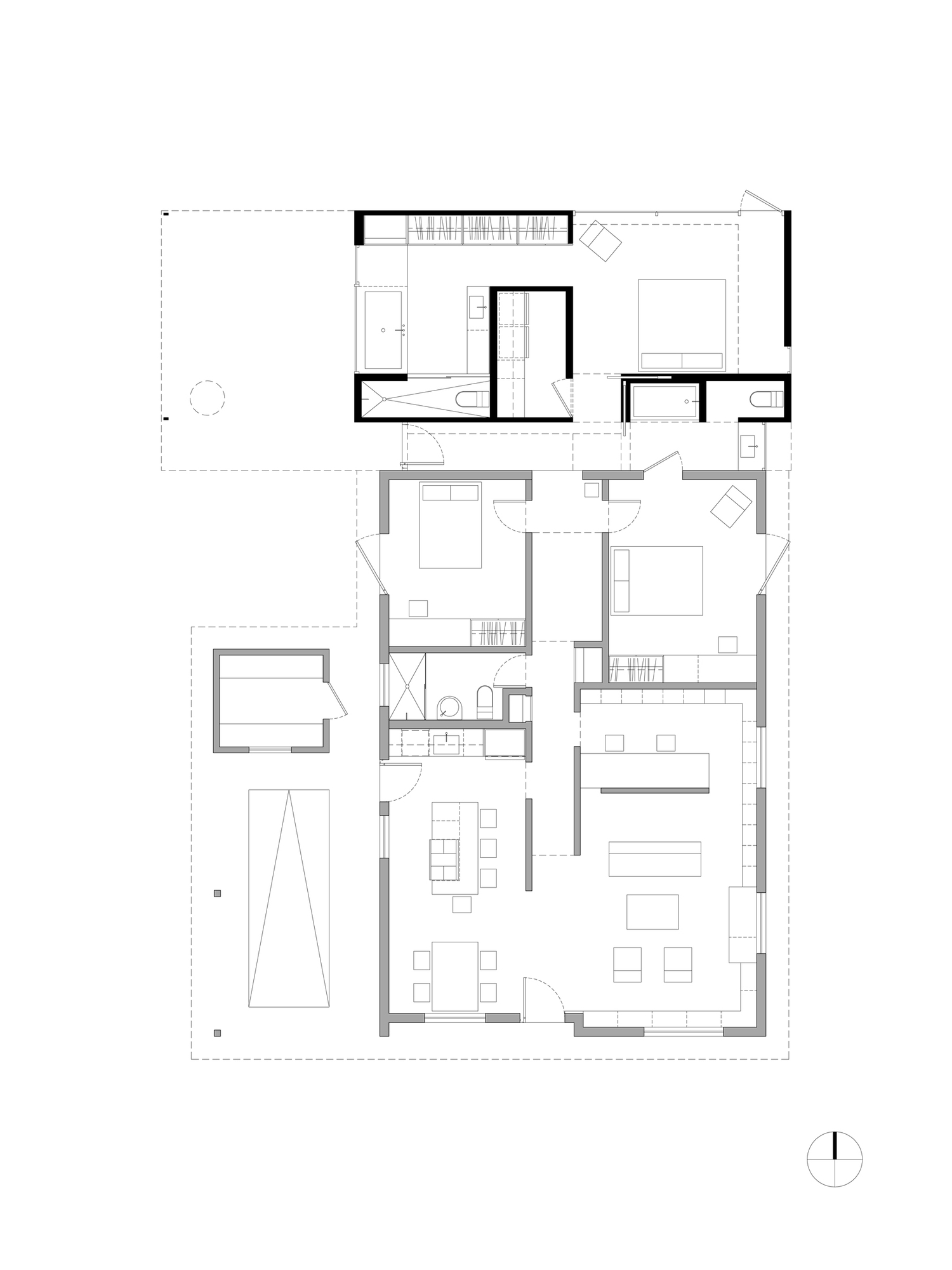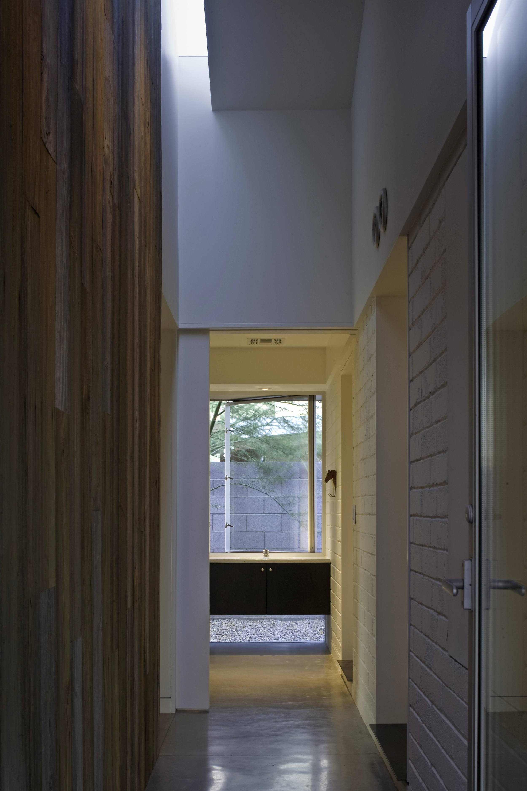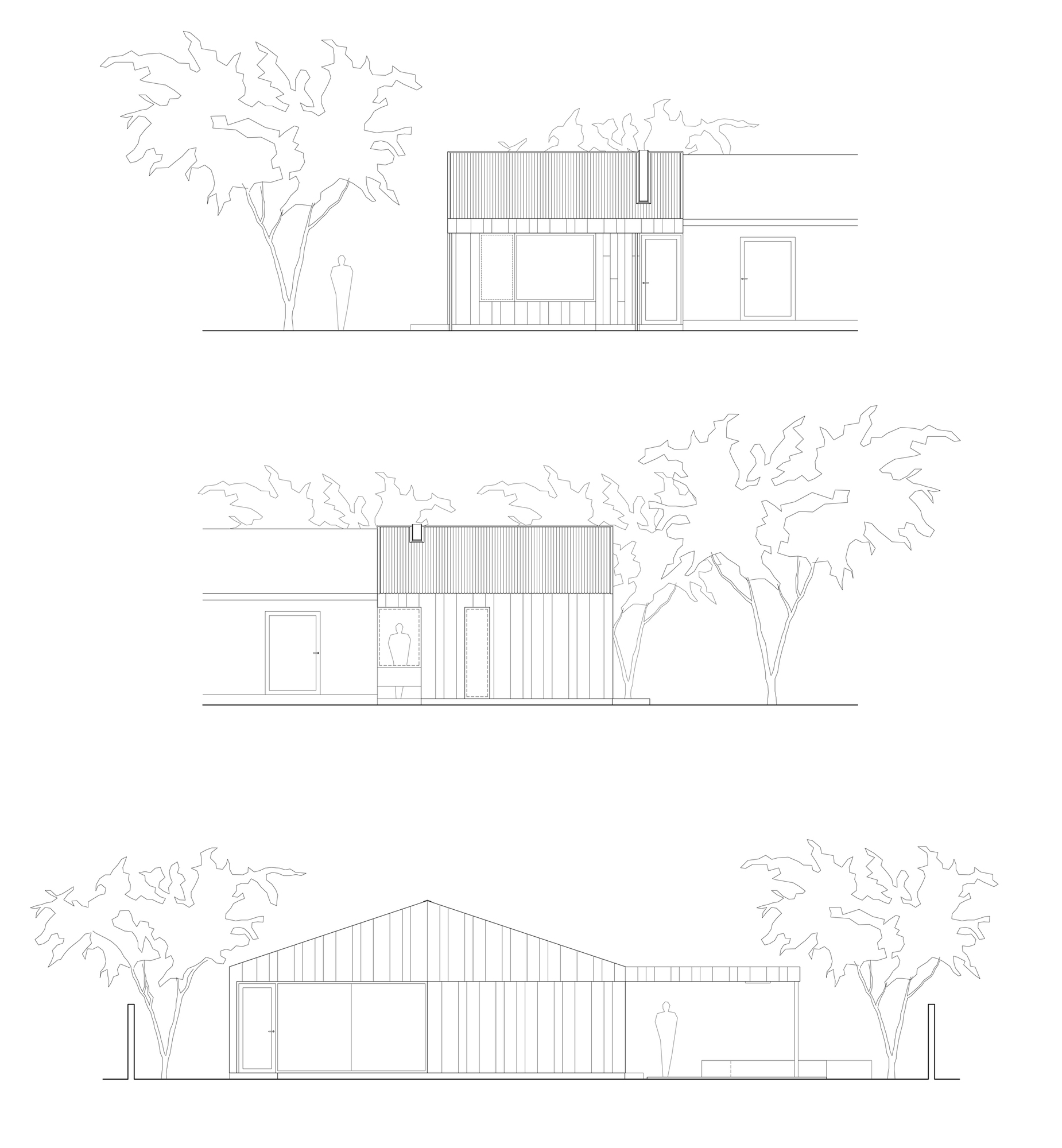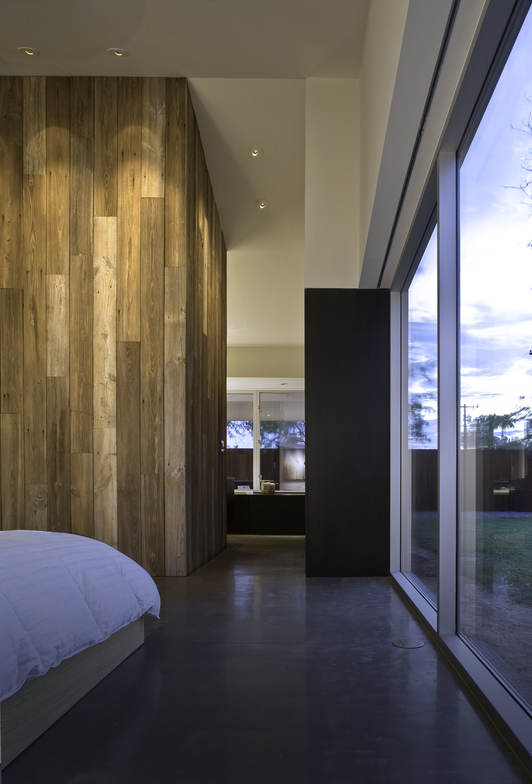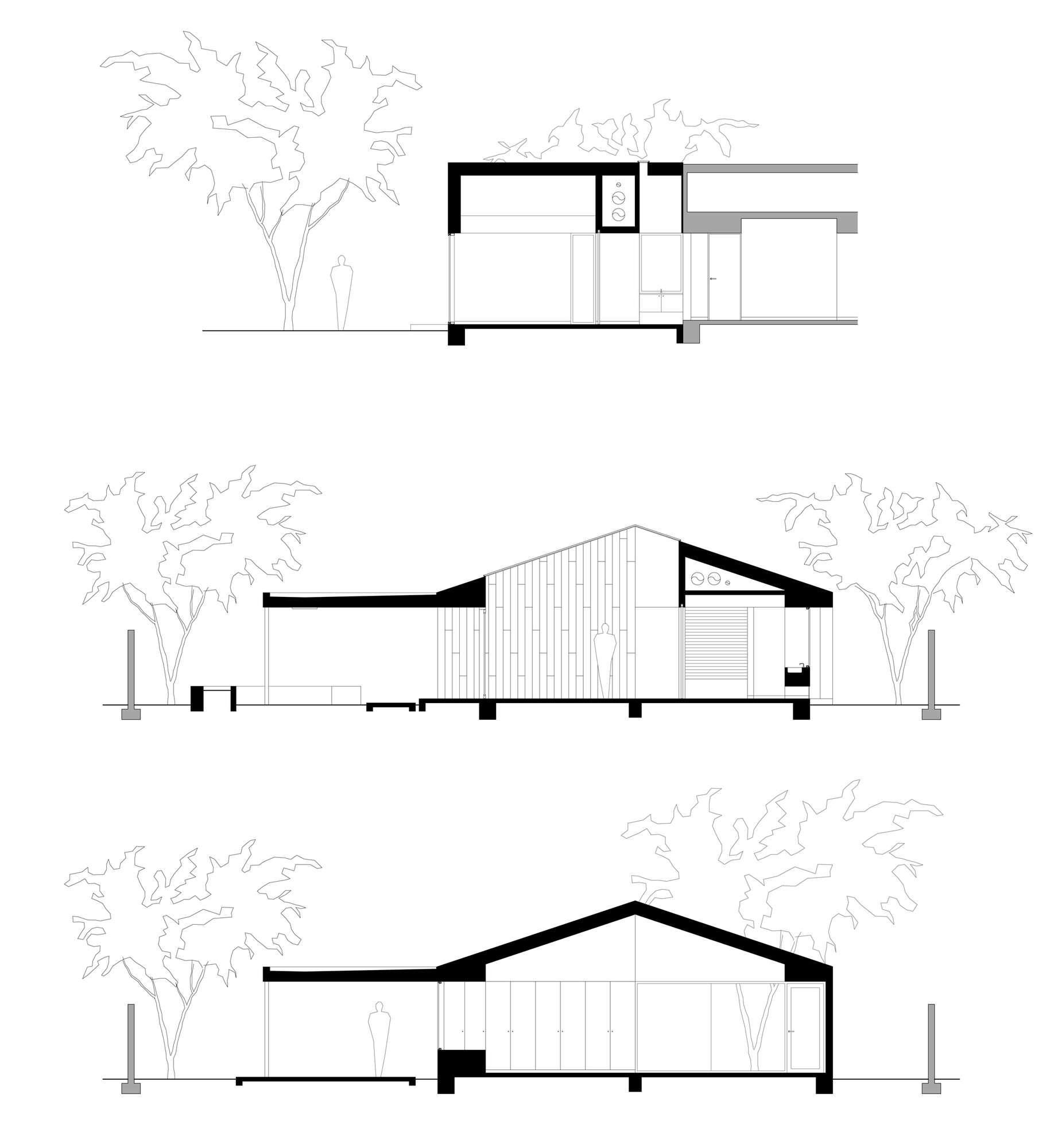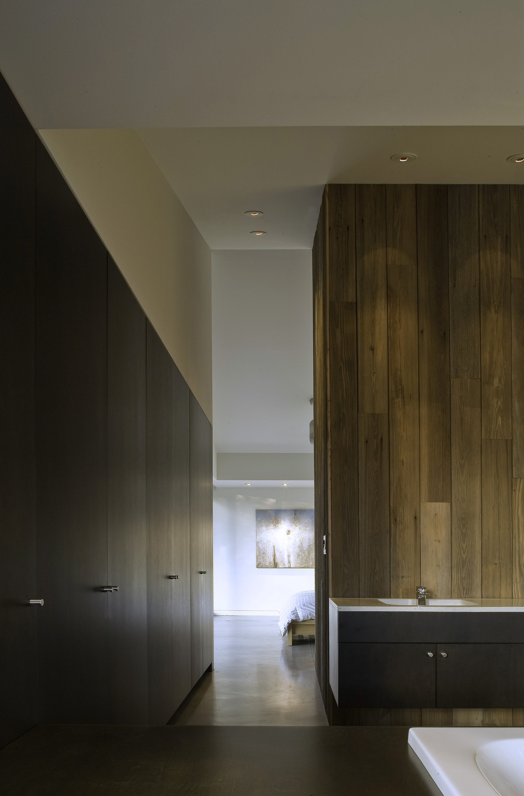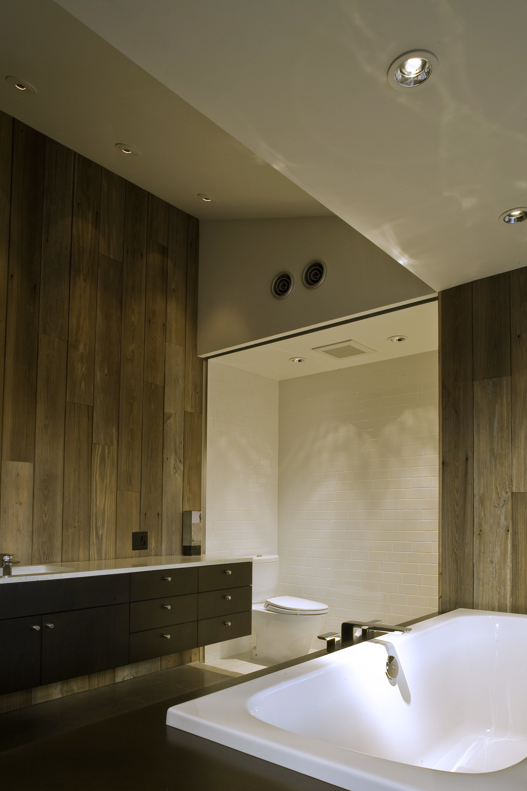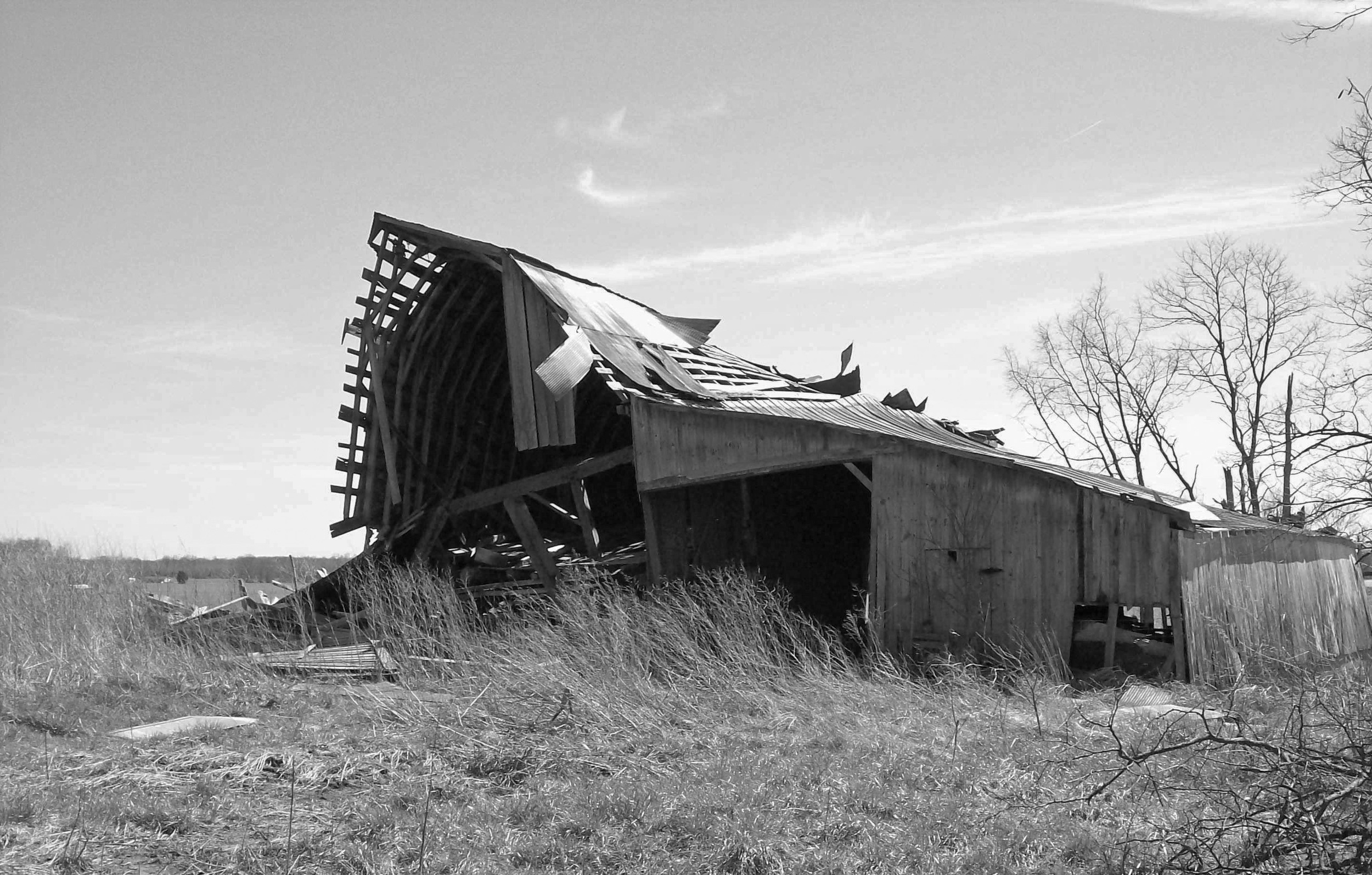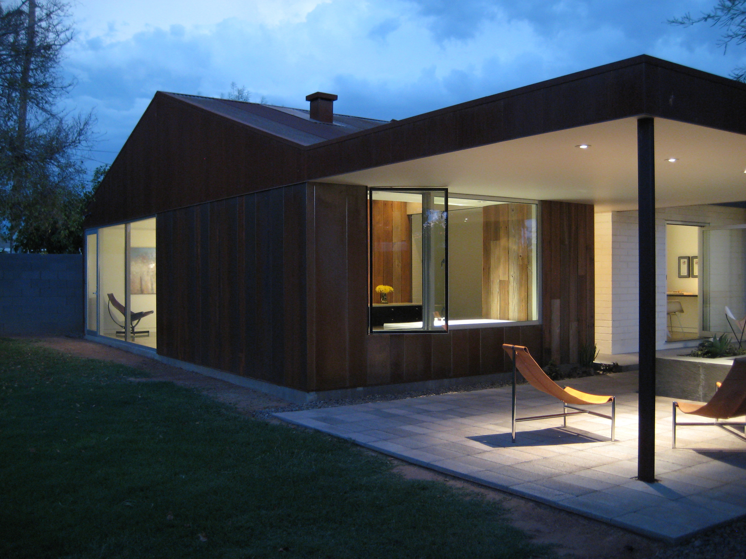Earll Residence, Phoenix, Arizona
2010
Sensible site evaluation and planning suggested the Earll Residence addition start as a continuation from the existing form of this 1950’s residence, with the result becoming the abstraction of the mid-century ranch home typically equipped with a lean-to style patio. The addition works as a bookend to the existing structure while simultaneously providing a relief of natural light and ventilation between the old and new. Day lighting washes a wall of reclaimed barn siding throughout the breezeway hall via a continuous slot skylight and provides dramatic effects from dusk to dawn. Slated for demolition, a dilapidated 1880’s Midwest barn located adjacent to the owner’s childhood home, was acquired and repurposed to become the focal point of the projects interior experience. Circulation throughout the interior, including the exterior patio, is in constant connection with the warmth and texture of the material, evoking childhood memories as well as creating new ones for the family.

